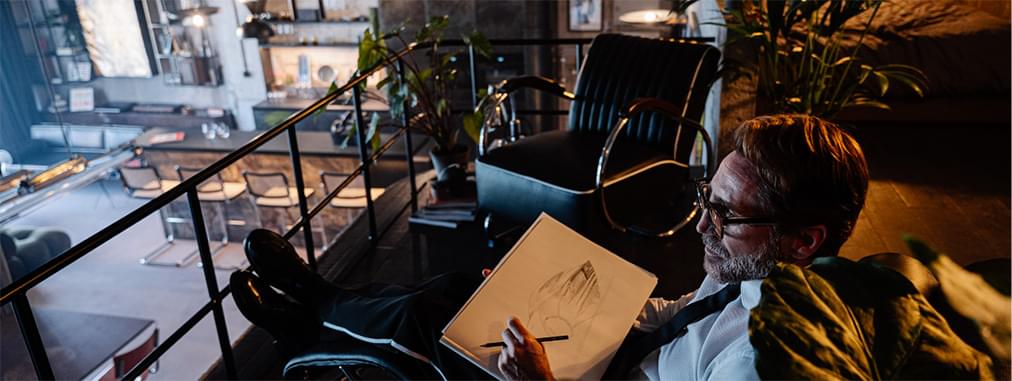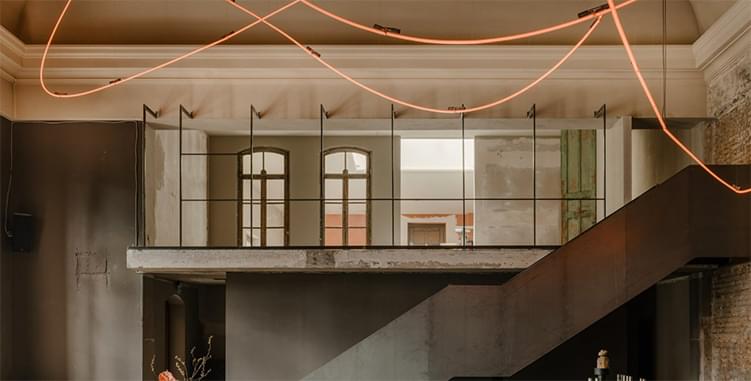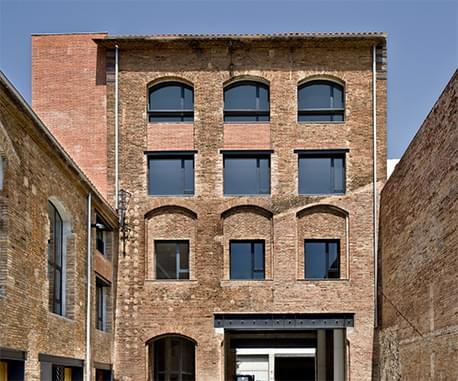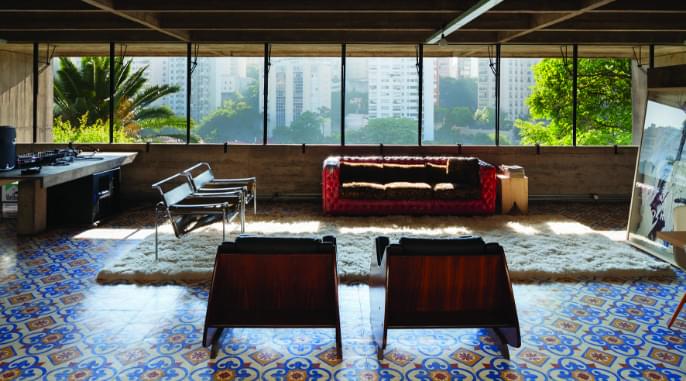Some might consider lofts to be extravagant avant-garde. For others, lofts are synonymous with original living in prestigious districts of world metropolises and an excellent investment.
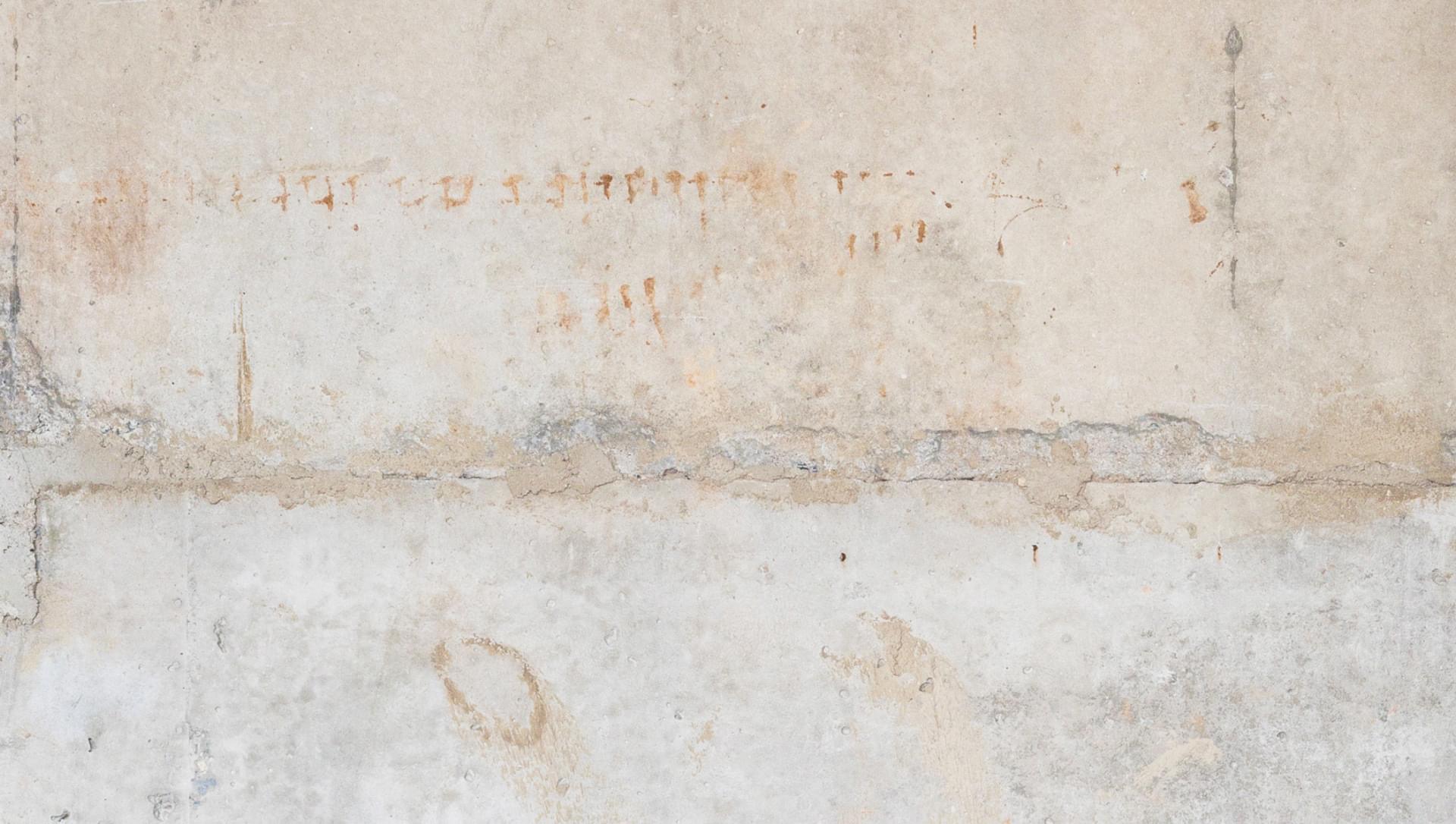
Genius Loci
Lofts capitalize on the genius loci of former industrial buildings. The factory machines have stopped so as to provide room for novel visions. The history of lofts goes back to New York during the rebellious 1960s. Despite being associated with a bohemian lifestyle, modern lofts meet the most uncompromising requirements for comfortable living.
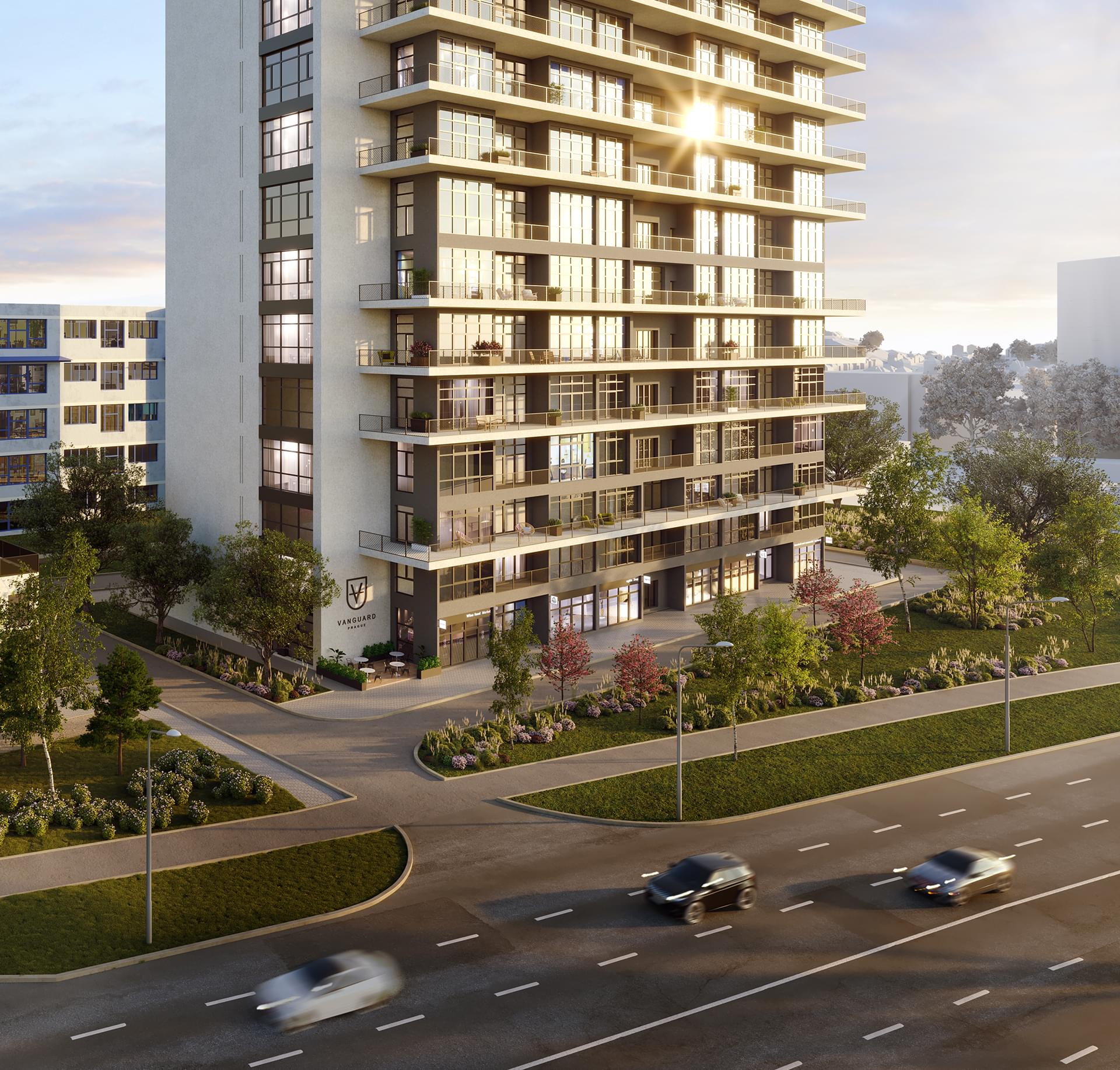
Architects Petr Drexler, Ivanka Kowalski, I. D. Arch, OOOOX, and Studio S K U L L have redesigned the former Microna Factory in Modřany so as to preserve its raw, industrial character. Vanguard spreads over 16,000 m2. With an assembled reinforced concrete skeleton, supreme rigidity, and floor height up to 4.5 m, the project allows even the most unconventional ideas to be made a reality.
There are 14 floors with 150 lofts sized from 40 to 700 m2, all making Vanguard an architectural venture that is truly unmatched.


Show Lofts
Ample Space to Make Your Dream Home a Reality
You can now acquire a Shell & Core loft and design the perfect home, either on your own or with the assistance of our architects.
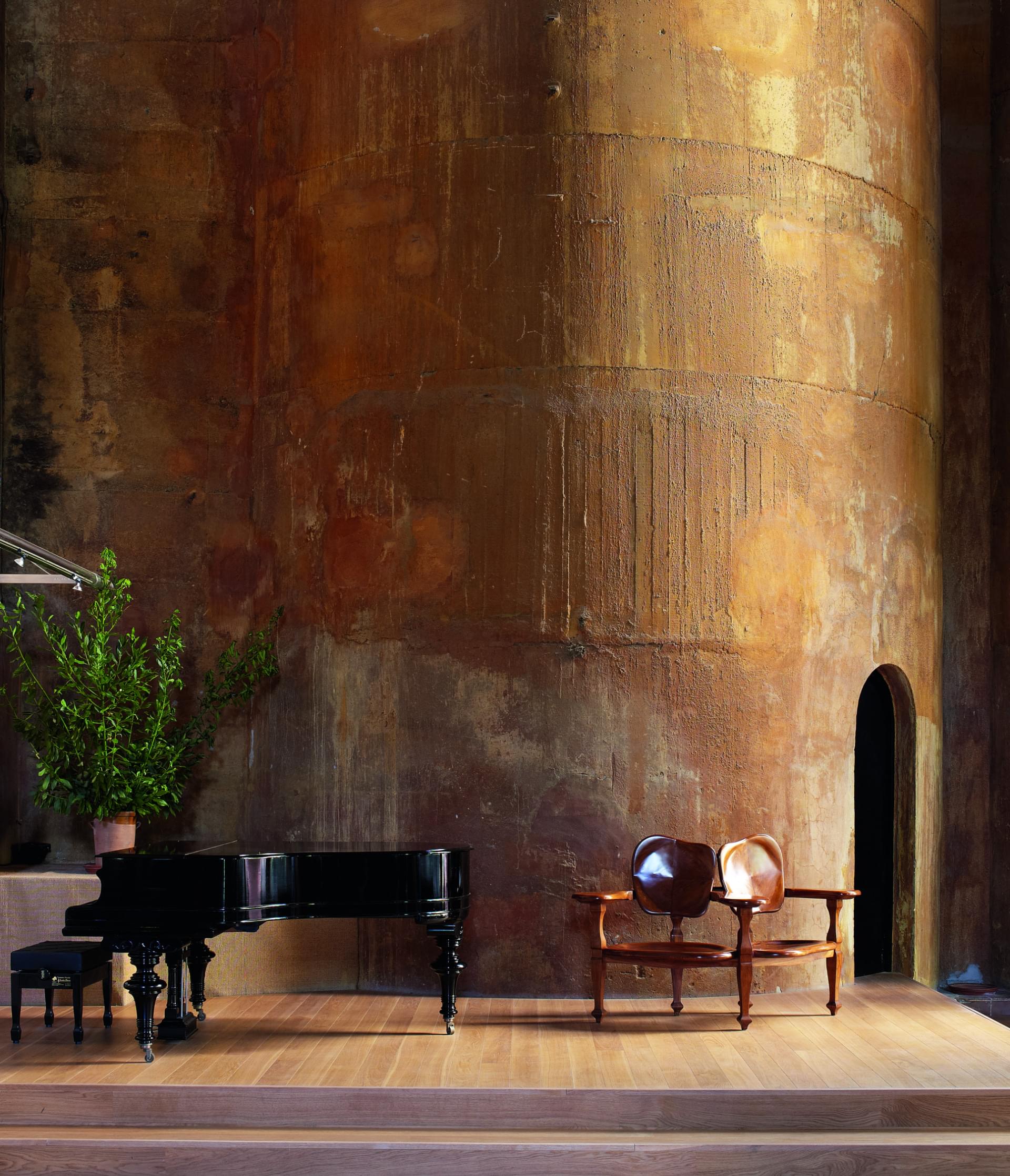
Inspirace
Decades ago, famous Spanish architect and urban planner Ricardo Bofill showed the world that a derelict cement plant can be turned into a creative place and a harmonious home. His La Fábrica still inspires people today.
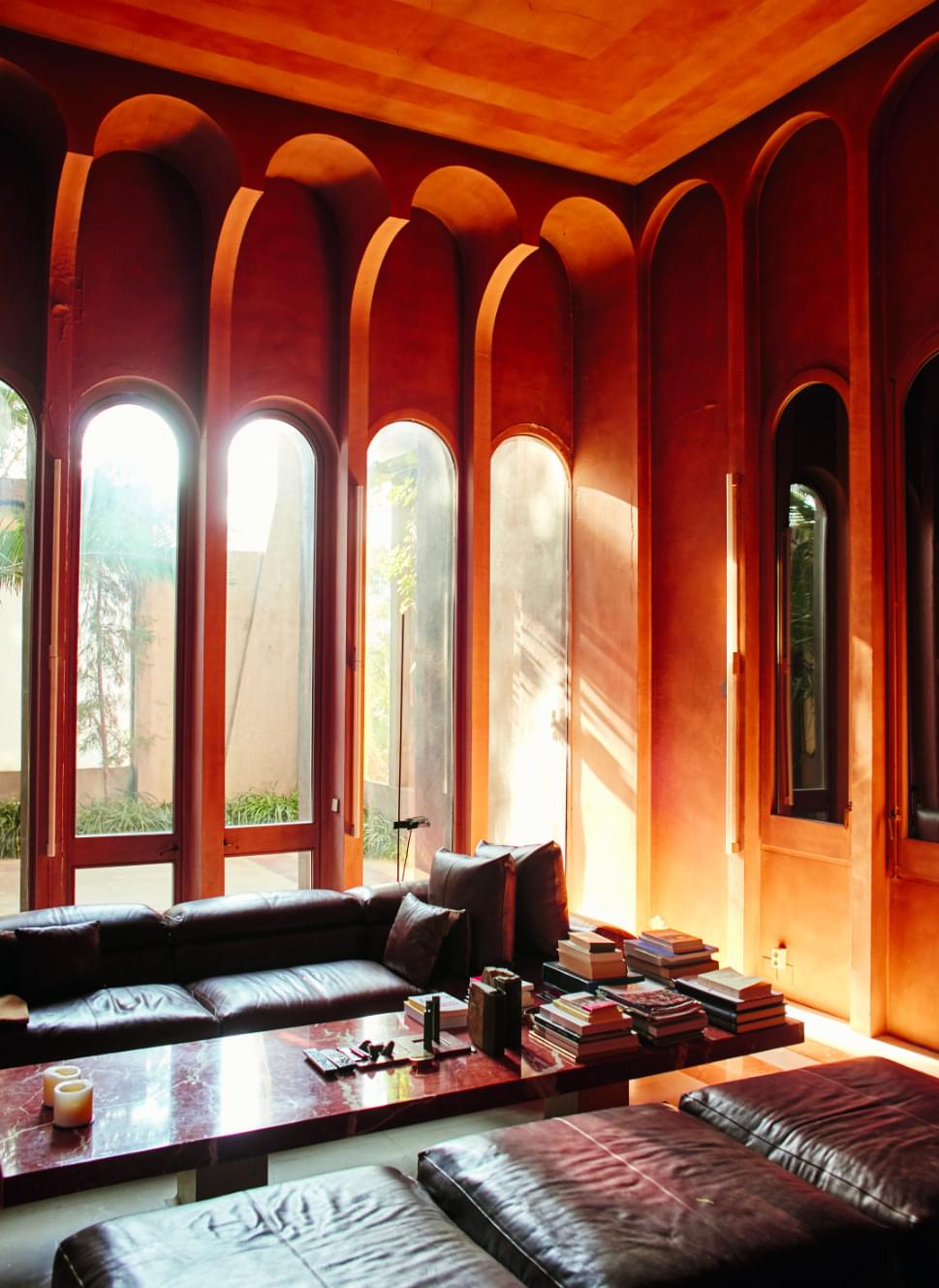
Ricardo Bofill (1939–2022) has left his footprint in many parts of the world. He authored the Barcelona Airport, the Shiseido head office in Japan, the skyscraper at 77 West Wacker Drive in Chicago, and took part in designing New Karlín in Prague. His most cherished and in many ways most important project was the revitalization of an old cement plant in Barcelona's suburbs. He gave the derelict facility a new lease on life and a new purpose nearly half a century ago. First, he transformed the industrial silos into offices for his Taller de Arquitectura architecture studio. Several years later, he built a home for his family there.
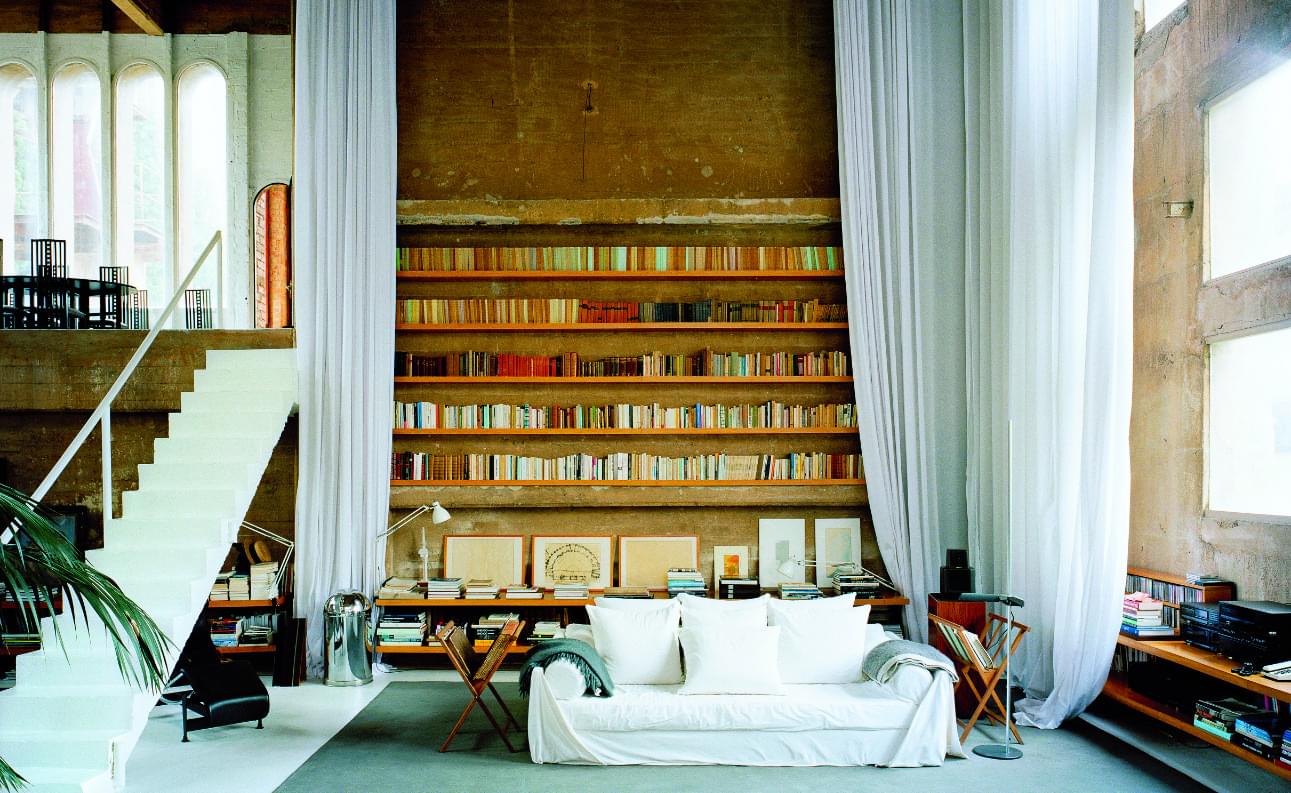
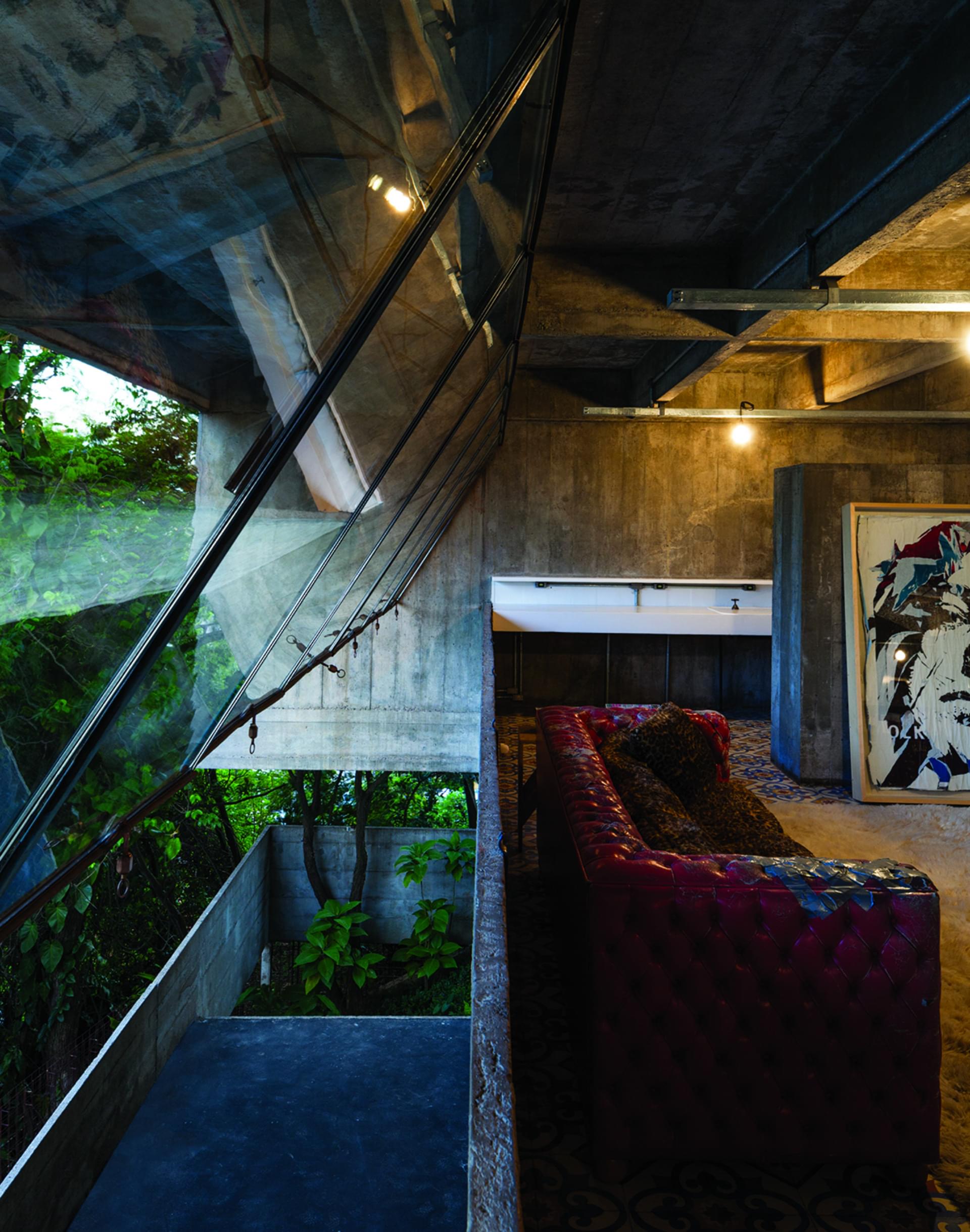
Lehkost a síla betonu
Despite its massive weight, the Casa Masetti residence appears to float above the ground thanks to a system of supporting pillars. The simple beauty flaunted by the Brazilian concrete villa built in the early 1970s epitomizes the perfect pureness of a space for human coexistence. Far-reaching contours, unconstrained space, and warm openness toward the outer world have made it an icon of modern minimalism.
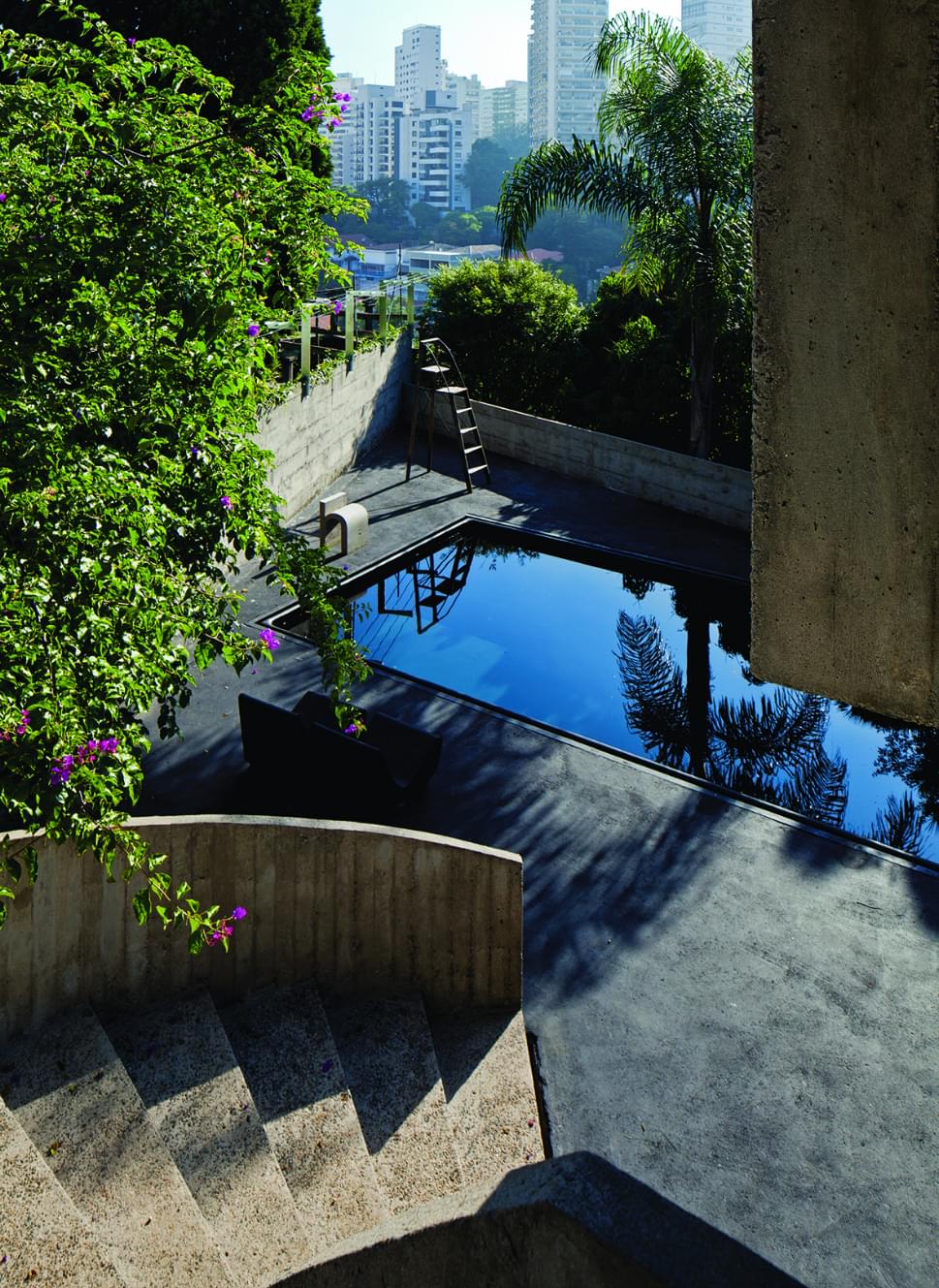
From the street, Casa Masetti appears ordinary. Obscured by the surrounding greenery, its bare grey façade gives an inconspicuous impression. The other side, hidden from passers-by, displays long horizontal lines that float above the ground and create a hypnotic scenery. Designed by legendary Brazilian architect Paulo Mendes da Rocha (1928–2021), the holder of the world's most prestigious architecture award – the Pritzker Prize, the villa stands high above a precipitous valley, outstretched toward nature. It exemplifies Brazilian Brutalism, a style largely popularized by da Rocha himself. The villa was built as the private residence of engineer Mário Masetti in a São Paulo residential district from 1969 to 1970. The main construction material is raw concrete, a thread that winds through all of the famous architect's designs.
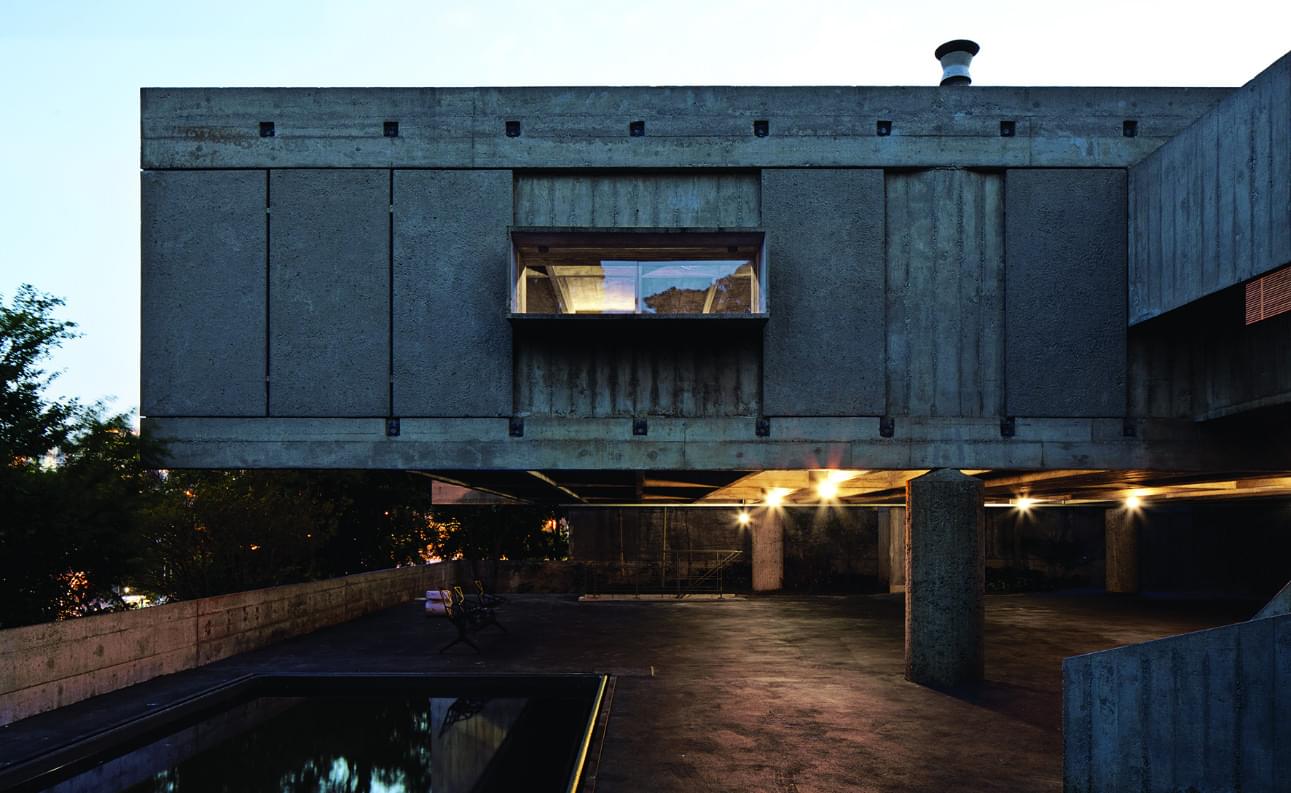
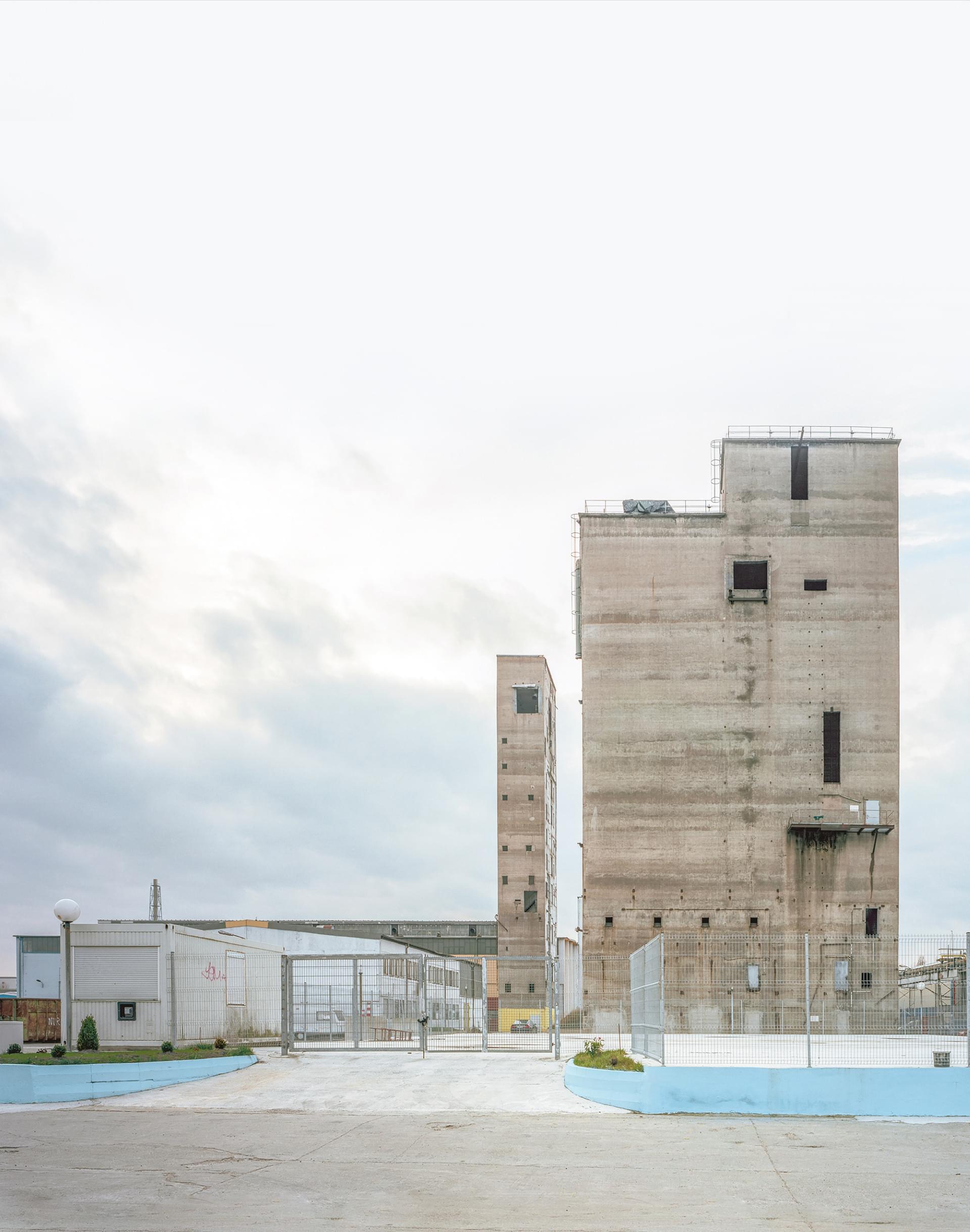
Berlín: betonu zaslíbený
TWO TOWERS IN THE EAST
So different, yet so similar. San Gimignano, a picturesque town in the hills of Tuscany that prides itself on a panorama punctuated with stone spires. Lichtenberg, an East Berlin district, flat as a board, with two towers made from concrete. Formerly a graphite processing site, the plant has long since disappeared; the towers are all that's left. Surrealist lighthouses housing offices and ateliers. An ingenious project, San Gimignano Lichtenberg is poised to become a new hub in the transforming metropolis.
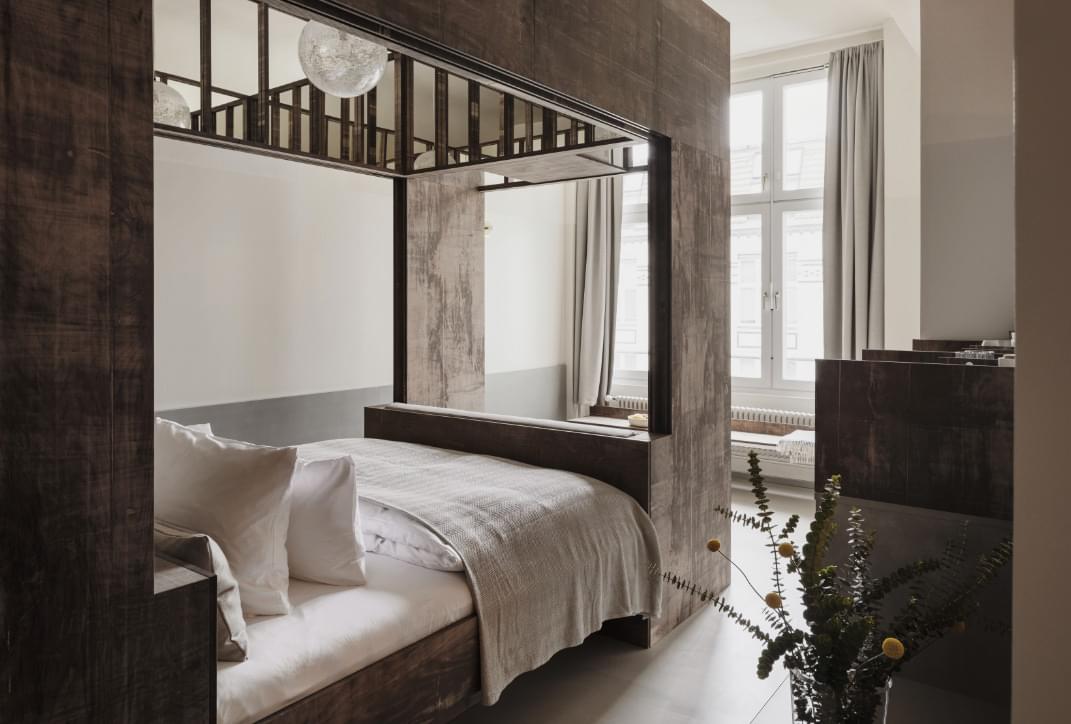
VIEW OF AN S-BAHN STATION
Built on a developed brownfield in Friedrichshain, Michelberger Hotel excels at combinations. Witness how original three-meter-high windows, concrete walls, and other industrial elements from the era of Emperor William II blend with cozy niches from which you can quietly observe the buzz around the nearby S-Bahn station. Inside, sit in a comfy armchair and let your eyes scan the contrasts between the coarse and the smooth, the small and the large. A true feast of combinations.
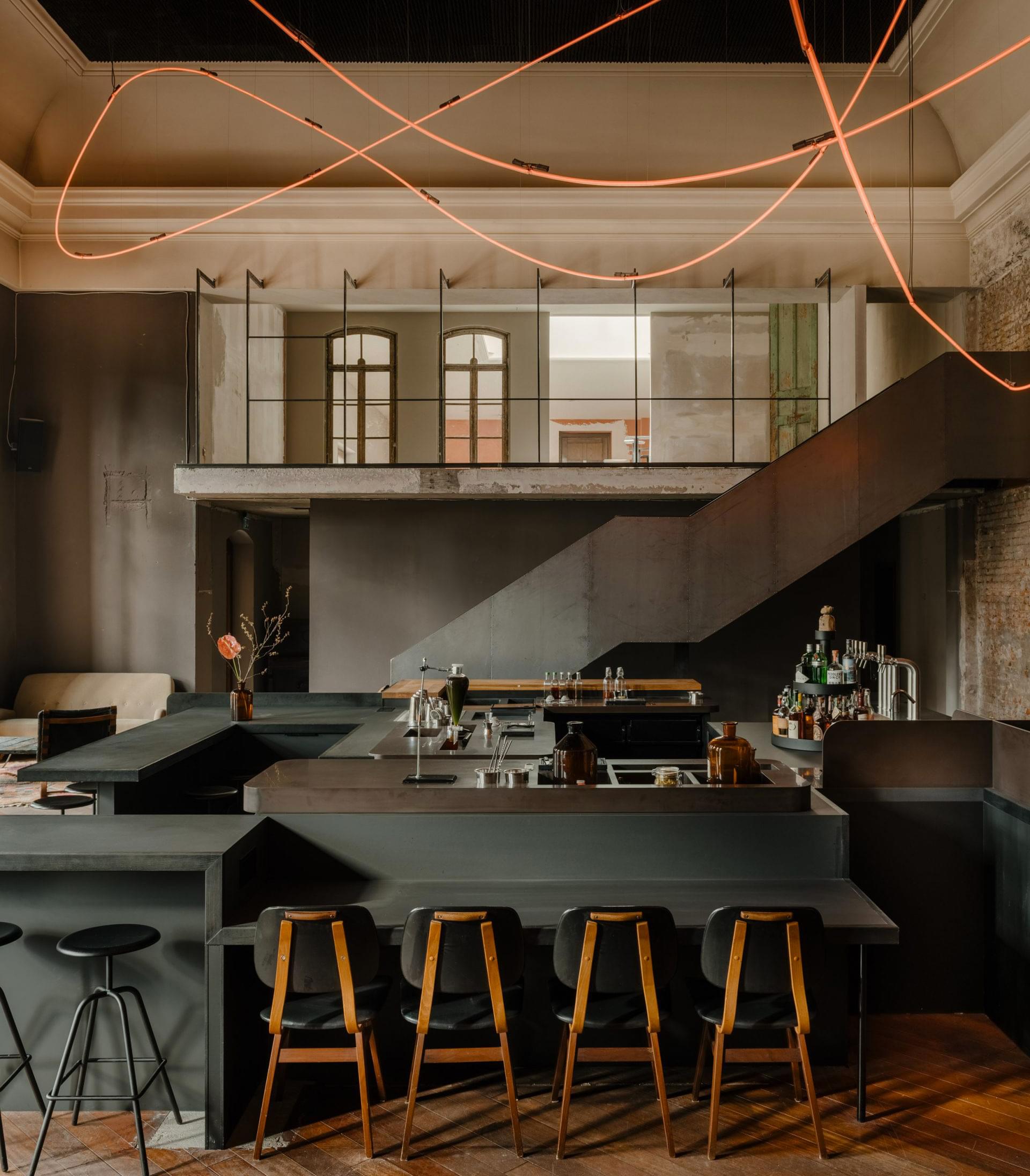
NEON LIGHT IN A FORMER BREWERY
High ceilings, peeling paint on concrete walls, worn out wooden floors. Despite that, the place makes the guest feel like they are part of something greater. Something breathtaking. Perhaps it's the long red neon light under the ceiling, which complements the atmosphere of Kink bar and restaurant in the Pankow District. Originally a brewery, the complex now houses chic restaurants and bars, contemporary art, and – as the owners like to mention – little bits of cute nonsense. If you're lucky, you'll bump into Olafur Eliasson, a celebrity artist whose workshop is located in the complex.
Ample Space to Make Your Dream Home a Reality
You can now acquire a Shell & Core loft and design the perfect home, either on your own or with the assistance of our architects
It's up to you how you experience Vanguard
Car lift, concierge, private terrace, spa, reception, fitness, pool, 4.5 m high ceilings, and concrete.
Each of the 150 lofts is a chance for you to express your creativity

Become Vanguard
Lofts are ready for delivery from 09/2023
